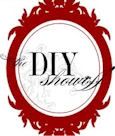Not only did I get to work with a fabulous client in helping her select paint colors for her entire lake condo (see post HERE), I also had the privilege of working with her on creating an inspiration board for her new family room.
Since we had already selected Benjamin Moore's Camouflage Gray for the walls to flow with the colors in the rest of the home, I selected furnishings that would also tie in with the nature-inspired lake cottage look of the home.
Below is the room's current look with the previous owner's furnishings.
The client wanted the room to be a hang-out space, where the kids could play video games and the family could spend some quality time together. I came up with two different, yet similar, options for the layout of the furnishings to make the room serve this purpose.
OPTION 1:
OPTION 2:
The following are the furnishing/accessories I chose to help this room become more of a family room and less of a rec room.
1. Window Treatments: I
suggested using floor to ceiling white drapes to make the windows more of a focal point. Mounting a long curtain rod
over the top of all three windows and hanging 4 white curtain panels would help achieve this. To add texture and carry the wood tones up to the window, I suggested replacing the blinds with bamboo roller shades. These can be
purchased at places like Lowe’s, Home
Depot, Bed, Bath & Beyond, etc. The white drapes in the inspiration board are the Merete Curtains from Ikea
(they are sold in pairs for $24.99).
2. Chandelier: To replace the pool table
chandelier, I chose an antiqued copper chandelier with a shade to give the room some of that
‘vintage charm’ the client liked. This chandelier was from Overstock.com (also available on Ebay) and is called the Indoor 4-Light Antique Copper Chandelier
($101.99 + $2.95 shipping!).
3. Art: Creating a
grouping of photographs together on a wall (as shown on the inspiration board) gives the art more impact and helps it make a statement.The sepia toned images pictured above are from art.com
and the square frames with wide white mats are from Ikea.
Source: Decor Pad
5. Console Table: Not only would a console table
behind the couch create a place to put extra lighting, it would also serve as another piece for storage. The Xola
Console Table (in Cappuccino) from Target.com ($159.09) has 2 drawers
and a shelf. Baskets or pretty bins could be added to the shelf to serve as
storage for blankets, books, magazines, etc.
6. Wall Color: Camouflage by Benjamin
Moore
7. Sectional Sofa: The sectional sofa will allow
for ample seating. Since it is such a large piece, I wanted to keep it a light,
neutral color, but don’t worry, it’s got a washable slip cover!! Sectional
sofas can be pricey, but the Ektorp Corner Sofa (pictured in
Svanby Beige color) sells for $899 at Ikea. JCPenney also sells a
comparable sectional that is a bit larger, but it is more than double the price
at $2,233.
8. Media Stand: The Apothecary-Style Double Door
Media Stand pictured on the inspiration board is from Overstock.com
($271.35 +$2.95 shipping). I chose this because it resembles an antique
piece of furniture. A perfect example of why it pays to shop around…I found the
exact same Apothecary Media Stand at JCPenney for $500, while it’s only $271 at
Overstock!!
9. Area Rug: I wanted to find a rug that was
simple, yet also brought in some more color. I found the Le Poem Indoor/Outdoor Rug from Ballard
Design. The rug is cream with a sage colored poem written in French
about an industrious ant, a carefree cricket and the end of summer.
10. Throw Pillows: The floral pillow pictured was my
inspiration for the entire room. It is from Etsy.com in PopOColor’s Shop (Kravet
Green and Grays Jacobean Floral Pillow Cover).
The blue and white geometric pillow is from the same seller and is
called Robin Egg Blue and Off White Trellis Decorative Pillow Cover.
The solid green, blue, and tan pillows are all from Pottery
Barn.
11. Ottoman: The client preferred ottomans
over coffee tables, so I chose a square leather ottoman that opens up for extra
storage. The Richmond Espresso bonded Leather Storage Ottoman pictured is
from Overstock.com
($199).
12. Occasional Chair: I wanted to find an accent
chair to serve as a little reading spot tucked in a corner of the room. The style and color of the Nottingham Taupe Nailhead Club Chair
from Overtsock.com
($399.99) would work perfectly in the space.
13. Side Table: A small
side table would work
well next to the occasional chair in the reading corner to hold a lamp. For this, I chose the Round Top Pedestal Table from Target.com ($79.99).
14. Table Lamp: To offer additional lighting to
the reading corner, a table lamp is needed. I chose a 29” Ceramic Table Lamp in Beidge from
Target.com
($159.99) to serve this purpose. Some of my favorite sources for cute,
inexpensive table lamps are HomeGoods,
HomeSense, and TJMaxx, so if you
have any of those stores in your area, you may want to check them out first!
To learn more about our affordable online design consultations, click HERE.
This was my most favorite project that I've worked on so far. I am so excited to see how this space turns out!
To learn more about our affordable online design consultations, click HERE.







































































