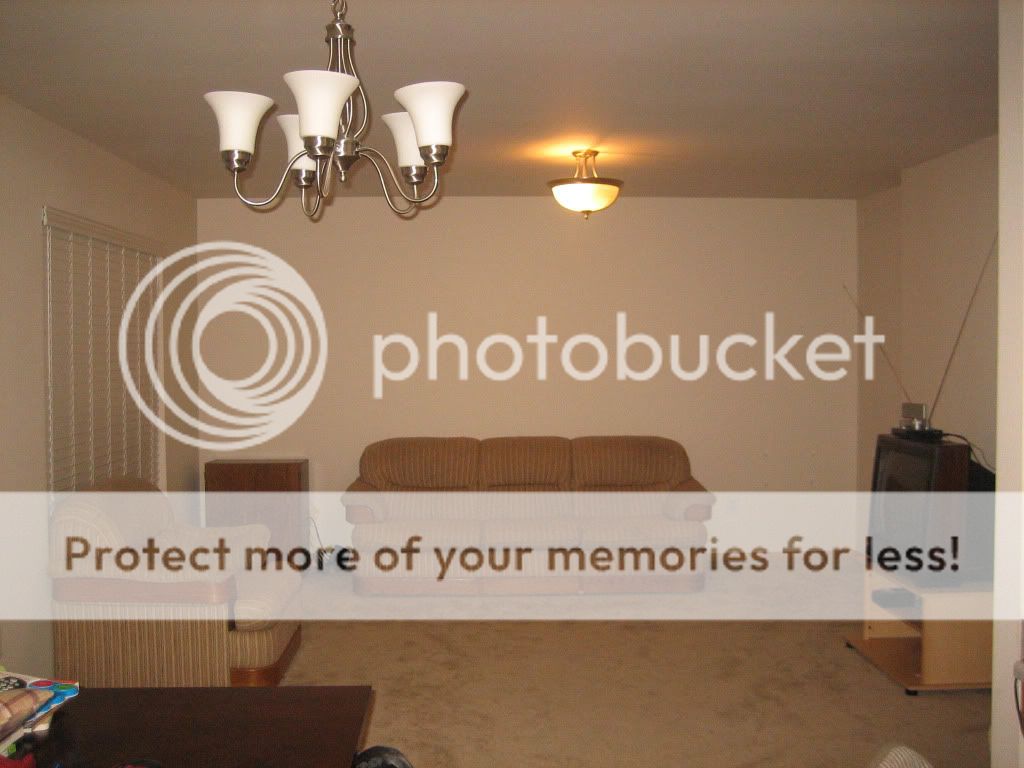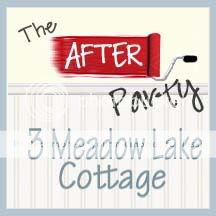When Carrie Jo sent me an email and some pictures of her family room, I was super excited to tackle her project because her family room is almost the exact same layout as mine!
I've been s-l-o-w-l-y working on our family room, so this was a great way to get my creative juices flowing and pump me up to get moving on our family room too.
Carrie Jo and her husband just purchased their very first home and all of their furniture is leftover from apartment living during their college years. They have two small children and are ready to start upgrading their furnishings and decorating their "blank canvas."
Carrie Jo was a dream to work with. She put together some great collages to give me an idea of her style, which was so helpful!
From the images above, I gathered that Carrie Jo likes soothing neutral colors with greens and blues mixed in. She likes small pops of bold color and pattern, but is worried about the room looking too busy. She needs comfy, family friendly furniture and places to store kids' stuff. She's a fan of groupings of photographs and art. Creating a space for her family to enjoy quality time together is top on her priority list.
So, here is what I came up with...
Hopefully it meets all of her needs and desires...
(move your mouse on and off the image below to see the before & after transformation)
Here is a still image if the above transformation doesn't work for you...
I started off by painting the walls Tobacco Leaf by Martha Stewart (from Home Depot).
I'm actually in the process of re-painting my Family Room/Kitchen this color too :)
It's a warm grayish-greenish-beigish color that looks good with almost any decor.
Then I added in comfy family-friendly furniture that will be easy to keep clean and won't break the bank.
Here is a furniture floor plan since it's hard to see the entire layout in the above rendering.
The slipcovered sofa, loveseat and chair are the Linden Street Friday Collection in Khaki color from JCPenney. The beauty of slipcovers is that they can be taken off and thrown in the washer when they get spilled on (an unfortunate side effect of having little ones in the house!)
The leather upholstered ottoman is from Home Decorators (Wall Street Upholstered Coffee Table) and is great when you have toddlers in the house - the soft edges protect their little noggins from injuries. Another option is one like this...
from Overstock (Mission Brown Tufted Bonded Leather Storage Bench).
It opens and has lots of room for storing blankets, toys, remote controls, etc.
We have one similar to this in our Family Room and it is one of the BEST pieces of furniture we've ever purchased!
The Entertainment Center that stands against the back wall is a 4-piece Hemnes set from Ikea. The crisp white paint will make the room feel a touch brighter and the multitude drawers, shelves and cabinets offer tons of storage.
To add in some pizazz and give Carrie Jo that color and pattern she craves, I added in a bold, geometric rug.
Large area rugs can tend to get expensive, but this one (Hand-tufted World Classic Bluish-gray Wool Rug) is priced great at Overstock.com!
For additional color and pattern, I flanked the window with the Firenze Embroidered Panels in Gray from Ballard Designs and put some green and blue pillows from Pottery Barn and Home Decorators on the couch, loveseat, and chair.
Since Carrie Jo digs photo groupings, a gallery wall or picture ledges holding frames would fit in perfectly on the wall next to the chair. Ikea and Target are great places to purchase inexpensive frames for a gallery wall like this! To give the room some more lighting and highlight the photos, I thought some spot lights hung above the frames would do the trick.
The spot lights pictured above are from Pottery Barn.
Here's another look at all of the materials used in the redesign...
The round side table is the Keely Side Table from Home Decorators and the lamp is the Cindy Crawford Glass Column Table Lamp from JCPenney.
Since there's already a lot of wood finishes (trim molding, doors, cabinets) in Carrie Jo's house, I wanted to incorporate some painted pieces (entertainment center, side table) to break up all of the wood tones.
(image of Carrie Jo's kitchen and breakfast area that adjoin her family room)
Carrie Jo mentioned to me that she was having a difficult time coming up with a design that looked good with all of the wood finishes in her home, especially since trends in home decor are leaning towards all white finishes. Her house was remodeled right before they purchased it, so all of the wood details are pretty new.
Here is what she had to say about the wood finishes, "While I love the look of white trims, right now it just seems too big of a project to change all the trimming, doors, cabinets, railings, and everything to white, especially since everything is in good condition because it was just remodeled (and especially for one who has never decorated before). It is our first house and not our forever house but I would still like the house to look nice."
I think the design I came up with will look just fine with all of the existing wood trim....
but...
I highly recommend changing out the wood baseboards with more substantial, chunkier white ones. I really think white baseboards make a home look a lot more clean and crisp and can really transform a space, giving it a more current feel.
That does not, however, mean that she has to paint her cabinets, doors, railings all white too. I'm just recommending that they change out the baseboards and door trims. Although this would be a time-consuming project, it is not a hard one. You simply need a miter saw and a nail gun and you're good to go.
I found some pictures online to show how you can incorporate both wood finishes and white trim in a home.
(Source: The Inspired Room - this picture also shows Martha Stewart's Tobacco Leaf paint on the walls)
(Source: Imparting Grace)
Also, if changing out the wood baseboards is something Carrie Jo is open to tackling, she doesn't have to change ALL of them throughout the entire house. There are ways to have both wood and white trim in your home. For example, the majority of my house has white trim, but the kitchen, breakfast nook and family room have wood trim. Here is how the two were fused together in our home...
Thanks, Carrie Jo, for letting me tackle your design dilemma and inspiring me to get moving on completing my own family room! Now I'm off to spread some Tobacco Leaf on my walls :)
{All of the ideas shown here are for inspiration purposes only. The renderings are not necessarily drawn to scale and therefore, I do not guarantee that the furniture will fit as pictured in the room. Be sure to measure before making any major purchases!}
Linking up to:




















































